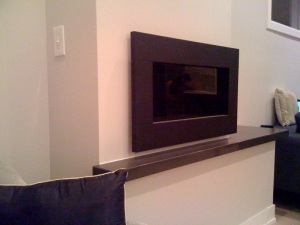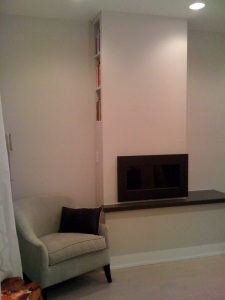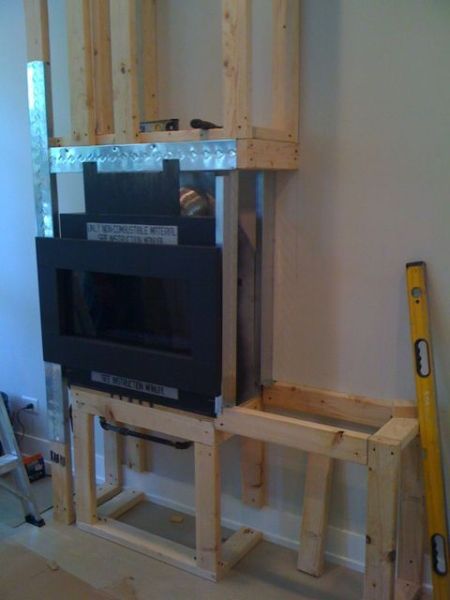As the weather begins to cool down and the season changes from summer to fall, I am really glad we decided to add a fireplace to our first floor living space. It hasn’t gotten cold enough yet to light it up (and I’m grateful – I’m not ready to give up summer yet!) but when the temp drops enough, we’ll be ready!
I posted a couple of pics during the early stage of install: Fireplace and Fireplace (part deux).
The FINAL touches were put in place about a week ago. Our mantle has been installed! I love the way it turned out. We were lucky – our contractor found a remnant piece of Caesarstore in Raven, which was one of our preferred favorites when we were scouting our options. So we were able to save money and still get a great look. Yay!
AND – my shelves were installed up top to create finished bookshelf cubbies! I’m so happy! With the mantle in place, I have lovingly dusted out all of my bookshelf cubbies and filled them up with a bunch of my favorite books for a bonus splash of color and interest. I LOVE the way they turned out. I totally recommend to anyone installing a fireplace in their home to think about adding some storage shelving into what would otherwise be wasted space.
Pretty + organized functionality = very happy me.









 Posted by Pretty Neat Organizing
Posted by Pretty Neat Organizing 






