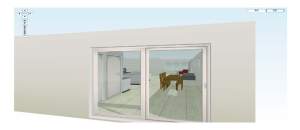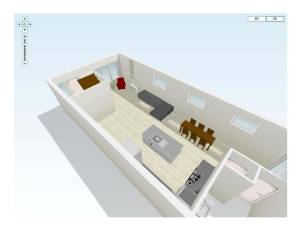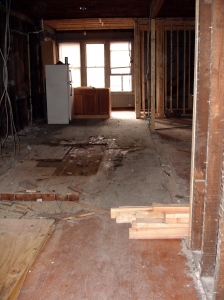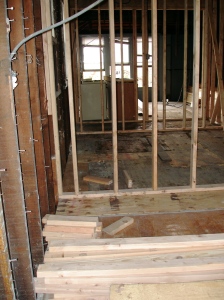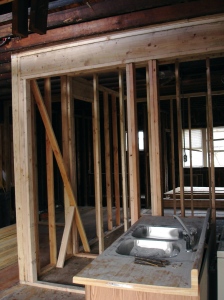I recently helped a mom of three organize a bedroom for two of her boys who had just moved in together to make room for their new baby brother to have his own nursery. Making a bedroom for one into a room for two can feel a little overwhelming – especially if you think the space is small to begin with.
This room was plenty big enough for the furniture that the family already had – a twin bed, a convertible crib, a large dresser for the boys to share, and a small bookshelf.
The furniture all fit inside the room perfectly – around the outer wall perimeters, but all of the nooks and crannies (drawers, shelves, and closet space) was either underutilized or overflowing. So we made a few adjustments by categorizing like items together, putting often accessed toys and games at floor level for little hands to reach, and we found a place for everything – with room to grow!
The convertible crib that the family already owned had built-in storage – an added bonus! Because the pull out storage drawer is not accessible when the crib side is lowered, we put extra blankets and linens into it – things that aren’t frequently used. A dual-purpose piece of furniture like this is a great thing to consider when outfitting a kid’s room.
When we were cleaning out the closet, we found a collection of adorable small storage boxes that the family had received as a gift, tucked away in the back and forgotten about because no one felt sure about where or how to use them. We creatively rearranged some books and displayed the storage boxes on the bottom of the book shelf so that the kids could use them to stash their favorite plush toys and knick knacks.






 Posted by Pretty Neat Organizing
Posted by Pretty Neat Organizing 


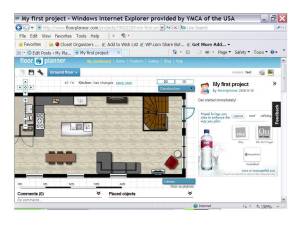
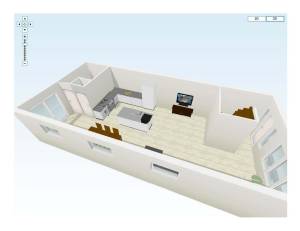 Alternatively, there are so many great things about the floorplanner tool. You can split walls, create arches, insert any number of different kinds of windows and doors, as well as stairway configurations, and this is the first tool I’ve found where you can design in 2D and then view your plan in 3D from a whole 360 degree of angles.
Alternatively, there are so many great things about the floorplanner tool. You can split walls, create arches, insert any number of different kinds of windows and doors, as well as stairway configurations, and this is the first tool I’ve found where you can design in 2D and then view your plan in 3D from a whole 360 degree of angles.