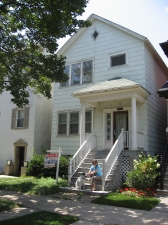Work on the house is on “pause” for the moment, so that we can work out some kinks and wait for the windows to arrive. This past Saturday my moms and sisters were in town, and so was my new, fantastic friend Kenny (Ayesha’s known him for years). Kenny, an uber-talented photographer (also brilliant blogger of www.smonkyou.com, a pre-daddy blog) took some wonderful photos of me, Ayesh and the house.
The new old house
October 4, 2009I rented out my lovely little condo earlier this year and moved in with my partner. She and I cohabitated peacefully through the spring and summer until we were enticed back into the real estate game – sooner we than expected.
A cute little bungalow in our neighborhood came onto the market, and although the place needed way more work than we were willing (or could afford) to put into it, we were curious to look around at other homes in the area also for sale. With the current economic climate as it is, we realized that in the neighborhood we thought we’d never be able to buy in, we could actually find a fixer-upper in a reasonable price range.
It didn’t take us long to find a diamond in the rough: a great little dump in a wonderful neighborhood. On a quiet residential street, near a big park, the 1908 home was split into a bi-level apartment building some 30 years ago or so. It doesn’t look like much from outside; the dilapidated siding is chipping, the windows are old, small and caked with dirt and the front and back yards are overgrown. The house is narrow and short (20’ x 40’) with only a few feet on each side separating it from the neighboring properties.
When you walk in, however, tall ceilings, bright rooms and a beautiful grand craftsman staircase greet you. Despite having been split into two apartments with a bunch of small rooms on each floor, the place has charm and significant potential.
Try to see past the mismatched old wood, linoleum, odd layout, nasty old bathrooms, minimal kitchens, and dumpy back staircase. Our hope is that we can open up the space, replace the windows, put up new siding, re-do the floors and turn this early twentieth century A-frame into a twenty-first century modern masterpiece.
We have been working with a general contractor and an architect to come up with a new layout and plan for renovating the house. I think we’re getting close to having some concrete plans, which I’ll share in future posts.
“Before” photos by A. J. Hassan








 Posted by Pretty Neat Organizing
Posted by Pretty Neat Organizing 
