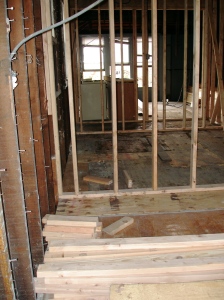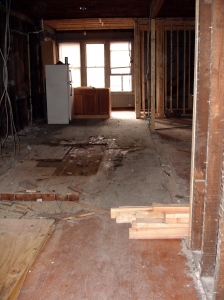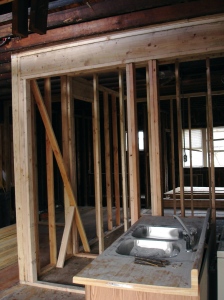Saturday was a beautiful, sunny day and was perfect for visiting the house and taking some new photos. Walking into the house it didn’t seem that too much was different other than the appearance of a new pile of lumber inside, but heading upstairs to the second floor was a completely different story. Pun intended.
Since Wednesday, when the old chimney was torn out and all the old framing removed, new framing has started going up, outlining each of the new rooms.
The holes in the floor where the chimney used to be are now patched and a new support beam runs the length of the first floor ceiling now, supporting the central line that runs from the front of the living space to the back bathroom that now has a built-in closet framed out.
Upstairs, where just a few days ago was big empty space is now brand new framing, outlining the beginnings of new rooms in a new layout.

Standing in the front room looking through the studs to the second guest room and master at the back of the house
The master bath and closet is framed out as well.







 Posted by Pretty Neat Organizing
Posted by Pretty Neat Organizing 